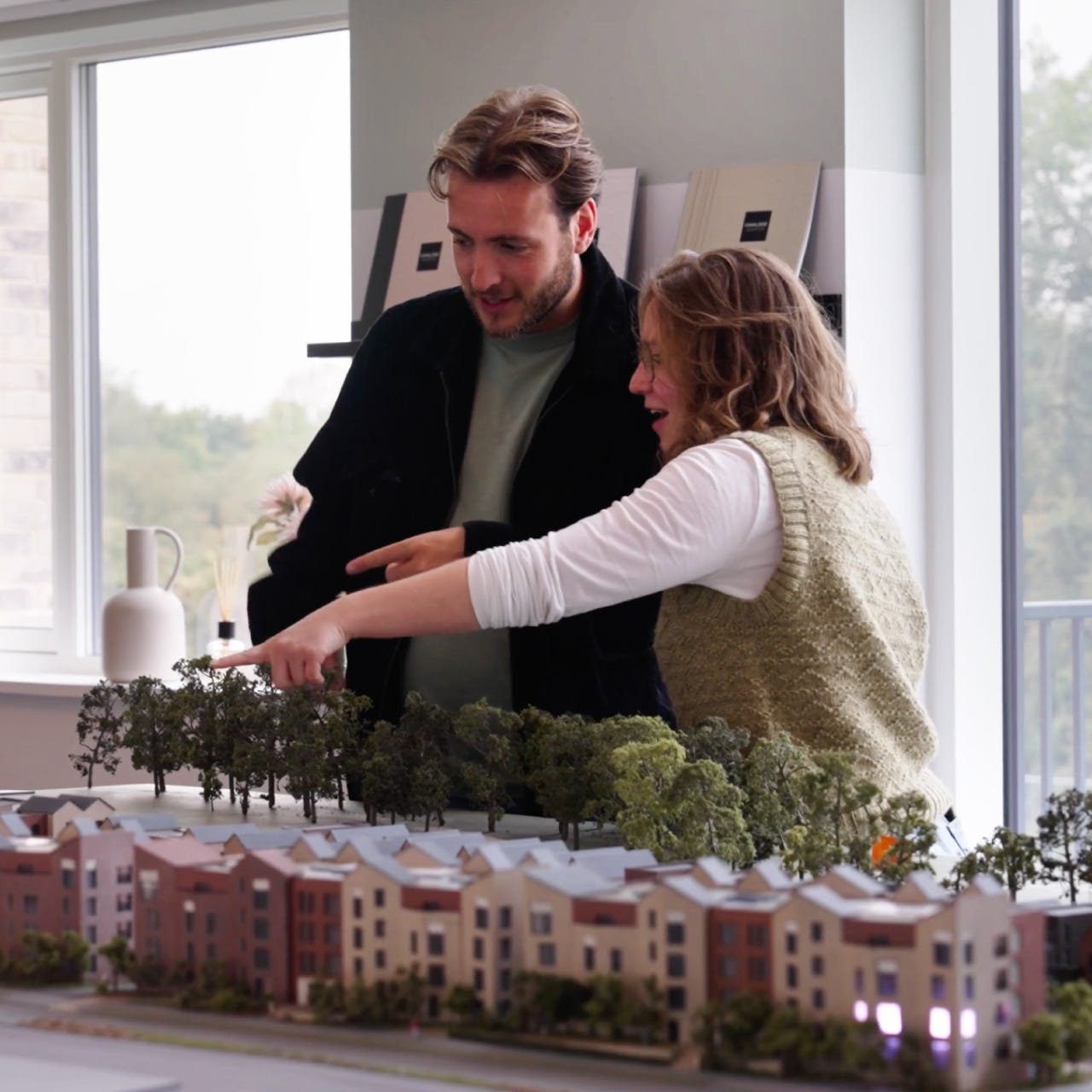A rare opportunity to secure a prime self-build plot in the picturesque Thames-side hamlet of Burcot, with outline planning permission granted for a substantial (approx. 3,520 sq ft incl. garage) detached home.
The proposals are designed for traditional cavity walls with insulation both within the cavity and inside. In terms of u-value and air tightness, the ambition is to achieve better than building regulations performance. Roofs are proposed to be slate with insulation between and under the rafters. The technical design will adopt a fabric-first philosophy with extremely high levels of floor/wall/roof insulation combined with rigorously tested air tightness. High-performance double-glazed windows, doors and rooflights help optimise thermal performance
Indicative proposed Materials and External Finishes
Windows and Doors: PPC (Polyester Powder Coated) thermally broken aluminium windows and doors for enhanced thermal performance and durability.
Roof Finish: Natural slate roofing for a traditional appearance with longevity.
Entrance Feature: Proposed canopy porch to provide shelter and architectural definition to the main entrance.
Brickwork: Red multi-blend brickwork
Stonework: Ashlar Cotswold stone to provide high-quality detailing and complement the local architectural vernacular.
Cladding: Natural timber cladding with a concealed garage door integrated into the façade for a clean, uninterrupted appearance.
Viewings to be organised via the agent, If you are travelling a significant distance for a viewing, we strongly recommend confirming in advance any specific details that are important to you.
Planning Reference: Links to the planning portal are contained within the brochure, but can also be viewed at South Oxfordshire District Planning Portal under reference P25/S0604/O
Outline planning permission is with all matters reserved, with the exception of access for a single dwelling. Details relating to layout, appearance and landscaping are reserved for later consideration. Plans have been submitted showing an indicative layout and are for illustrative purposes, as are the computer-generated images.
If you are travelling a significant distance for your viewing, we strongly recommend contacting the agent in advance to confirm any specific details that are important to you.











